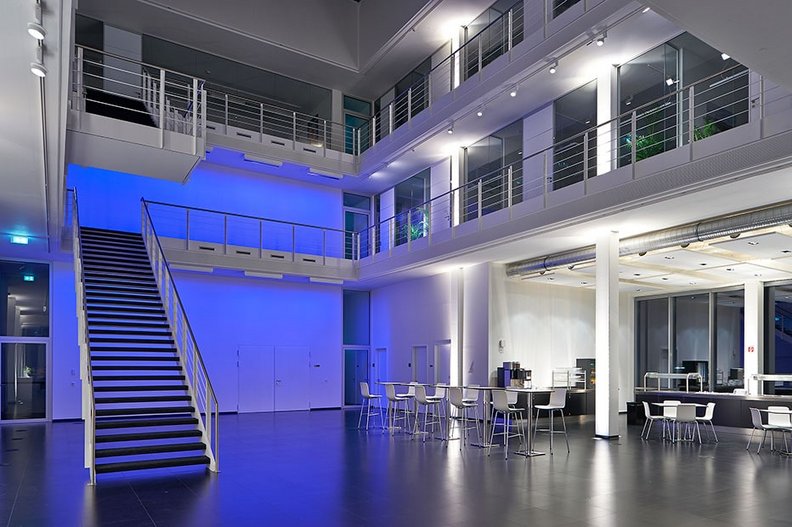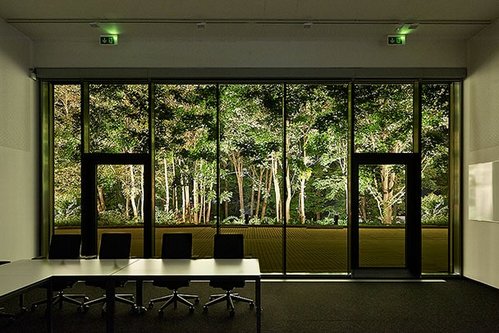Intelligent architecture – our headquarters in Lüdenscheid
The future lies in intelligent, fully automated buildings. That's why we work in an energy-efficient new building, in the middle of Lüdenscheid – the city of light. Our headquarters is fully automated, architecture and overall technical concept designed by us. Completed in 2013. Since then, we have been continuously developing the software-controlled building. For us, the focus of the entire planning is the user, his needs and his comfort.
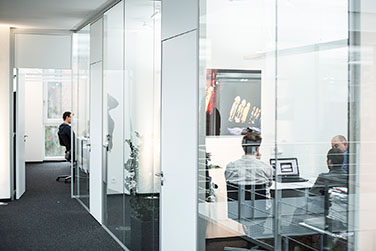
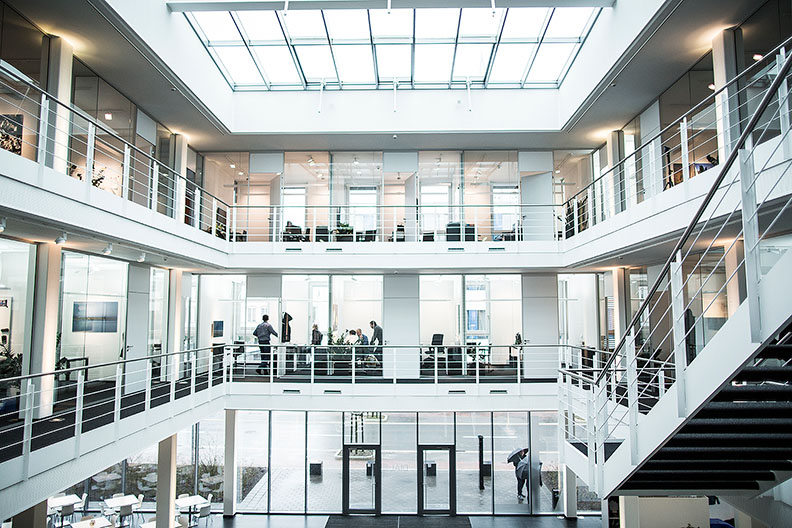
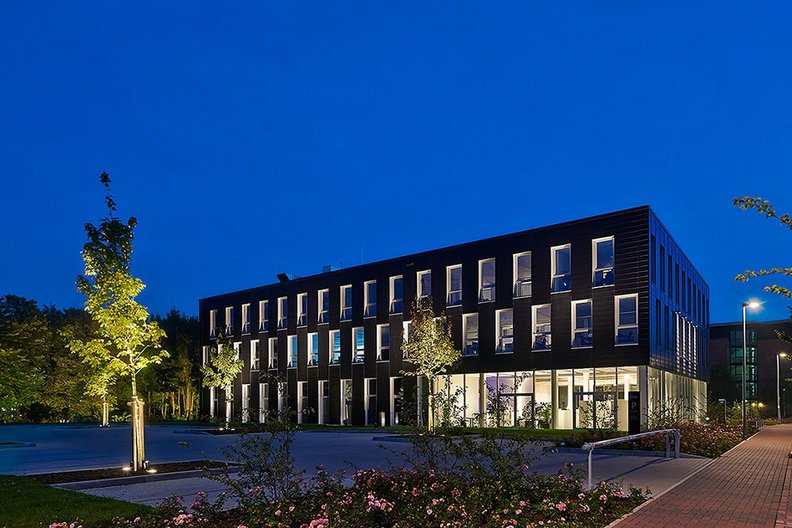
In the integral design of architecture and technology, we thought holistically. Our reduced colour concept runs through the entire building and puts the user in the foreground. All systems such as shading, lighting and air conditioning are interconnected. There is no system that works independently. An operating software controls and regulates the functions of the building. A false floor leaves room for new technologies and maintenance, and all applications are connected via a common network.
One of the results is the high energy efficiency of the new building, which is built almost as a passive house and does not require a conventional heating system. The building is mainly operated via PC apps, with which the user can influence the air, temperature and light quality. With just a few clicks, the workplace can be adapted to individual needs.
Architecture
There are approx. 2900 square meters of floor space over three floors. The complex room layout includes:
- an atrium, our central foyer with catering area
- offices
- meeting rooms
- seminar rooms
- the white lab, our light experiment lab
- the black laboratory, our light-technical measuring laboratory
- our Automation Lab, the automation laboratory
Climate concept
Very low energy consumption is achieved via a favourable area/volume ratio (building shell/building volume), a very effective insulation ratio (30 cm throughout, thermal conductivity 035) and an airtight building shell. Sources of heat in the building itself and the passive activation of massive building elements (ceilings, exterior walls) are integrated into the concept since walls and ceilings store thermal energy in the building and contribute to the heating and cooling of the rooms.
Building Automation
The comprehensive technical installations were planned independently of each other and yet result in an ingenious interplay. Users (window blinds, luminaires, ventilation system, heat pumps, etc.) and sensors (presence detectors, temperature sensors, meteorological stations) are part of a network. None of the systems work independently. An operating software controls and regulates the functions of the building on the basis of the information provided by the sensors. False floors enable easy access to the installations for maintenance, repair, refurbishment and extension of the technical systems.
The central ventilation device on the roof, with a performance of 25.000m³/h can generate dual air exchange. This device ensures the required exchange of air in the offices. A recuperation heat exchanger ensures that both warm and cold air from the extracted air are used so that, as a rule, additional heating /cooling is unnecessary. However, should there be higher heating or cooling requirements, this is ensured via reversible and incremented air-air heat pumps. The required ventilation system is thus upgraded to a partial air-conditioning system - a conventional heating or cooling system is not required at all.
Lighting
The illumination of the offices consists of indirect ceiling lighting and additional spots which set lighting accents on specific areas. The possibility of providing shade with window blinds with adjustable louvres was planned so that, even when the blinds are lowered, daylight can still enter the room and, thus, energy be saved. The window blinds are automatically controlled via sensors on the outside walls, but can also be adjusted individually by the user via an app. The office lighting follows the principles of human centric lighting (circadian) – the light is adjusted to the biological rhythm of the human user.
Even the exterior lighting is integrated into the lighting concept. Both the façade and the trees behind the building are illuminated according to the time of day and the degree of daylight brightness so that there are no dark areas on DIAL's premises. The building appears inviting to visitors even during the hours of darkness.

